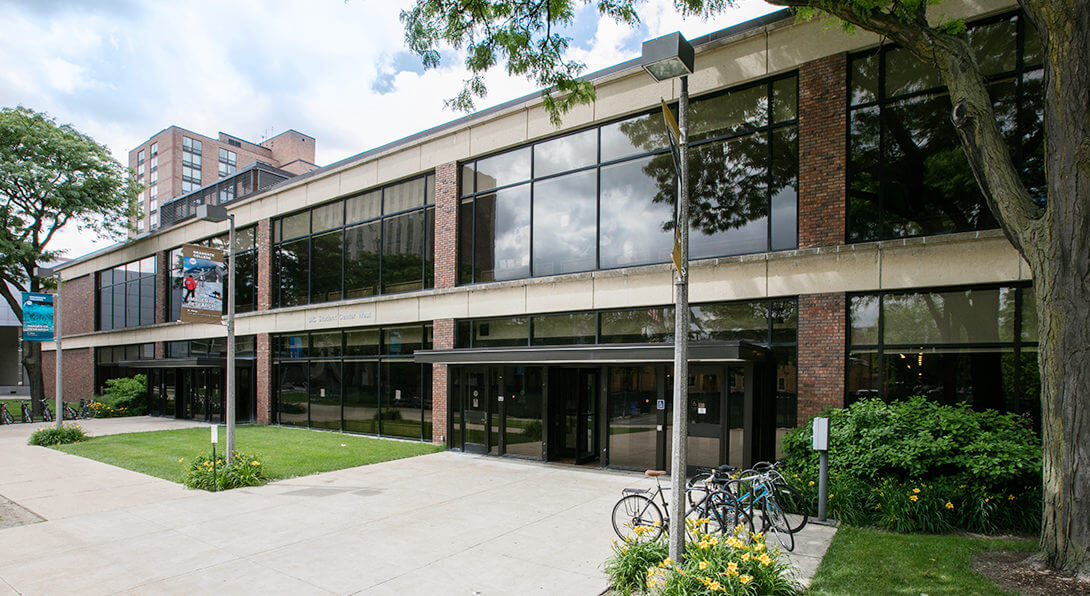Student Center West Virtual Tours
SCW

Student Center West (SCW) provides many of the same services as the Student Center East but on a smaller scale, that focuses on the unique needs of the medical students on the west campus. Food, lounge spaces and meeting rooms comprises the bulk of the space at SCW.
Thompson Rooms
These spacious rooms are the largest in the facility. Wood paneling, brick pillars and carpeting compliment these spaces. Each space (A, B or C) is equipped with screens, projectors and audio capabilities. The 14 ft. air walls allow the venue to be divided into one, two or three individual rooms. In the whole room (A,B & C) configuration, it will accommodate a lecture space for 500 or dinner for 350. Movable entrance walls provide the opportunity to expand the space directly into the Lobby. These rooms are perfect for large lectures, conferences, departmental meetings or academic ceremonies.
Thompson Rooms
SCW Meeting Rooms
204
This beautifully appointed room with Blistered Brick and rich Wood Paneling accents is perfect for small meeting groups. The large, custom wood conference table seats 12 comfortably.
206/213
The space allows for multiple configurations; ranging from an Auditorium setting for 60 to dining for 40.
216
This intimate room features Blistered Brick and Wood accents. Perfect for small meetings and workgroups.