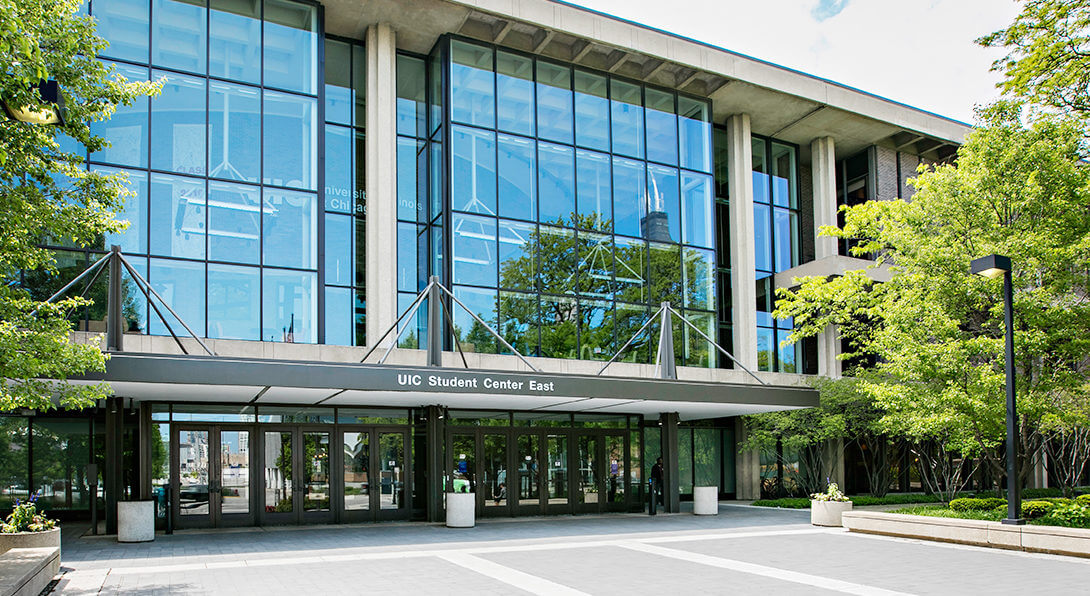Student Center East Virtual Tours
SCE Heading link

This Walter Netsch designed facility with modern updates sits at the “Front Door” to the East Campus. Located on Halsted St. just south of the Jane Adams Interchange; it affords sweeping views of the Chicago Skyline. This venue provides a variety of meeting rooms to fit just about any need. The Tower Rooms consist of 7 spaces, spread over three floors, housed at the north end of Student Center East.
Cardinal Room Heading link
Along with its anteroom, this comfortable space, with brick features is ideal for medium sized lectures or meals. Complimented with carpeting and shear curtains the room has an inviting natural feel. Coupled with a small lounge area, this in demand location is a favorite venue of our guests.
Cardinal Room Heading link
Fort Dearborn Room Heading link
Fort Dearborn AB is a horseshoe shaped space featuring a curved wall of art and low ceilings. A is an open space with access to Illinois C and overlooks the East Terrace. It is best used as a pre-function space or registration area. B, with its views of the inner campus and overlooking the West Terrace, works great as a breakout room accommodating up to 90 in an auditorium setting. Combined, Fort Dearborn is perfect for receptions and small gatherings.
Fort Dearborn Room Heading link
SCE Illinois Room A, B & C Heading link
Illinois A, B & C create the largest space available in the venue. The soaring 20ft. high, carpeted rooms provide an open and spacious environment allowing for a variety of configurations. Illinois B & C feature floor to ceiling widows with northeast views of the city, with Illinois A featuring an accent wall. Each room is equipped with built-in Audio and Visual components. The combination of Illinois A & B allows for auditorium seating for 500+ or dining for 300. Illinois C can host lectures for over 100 guests or a more intimate dinner setting for 56. Illinois B & C can be paired with a foyer allowing for registration or catering space. The rooms easily accommodate anything from medium sized productions to vendor/employment fairs.
Illinois Room A, B & C Heading link
White Oak Room Heading link
This is the perfect breakout space to compliment the Illinois Rooms or equally suitable for medium sized meetings. The room comes complete with a data projector and screen. Featuring views of the Lecture Center, the space can fit up to 60 in an Auditorium setting or 48 for dinner. The high ceiling and west ribbon wall create a spacious environment.
White Oak Room Heading link
Meeting Room 302 Heading link
This highly versatile space is always in high demand. Located on the 3rd floor of the Tower it provides sweeping views of both the north and south sides of the city. Its unique U shape allows registration tables and food service tables to be located in the space yet separate from the main area. Able to handle lectures up to 240 or dining for 120, this the perfect room to host your next meeting or formal dinner.
Meeting Room 302 Heading link
Meeting Room 603 Heading link
This room features a south facing window wall allowing for day long natural lighting. It will service an auditorium setup for 70 or classroom space for 36. It is a favorite room of departments and student groups alike.
Meeting Room 603 Heading link
Meeting Room 605 Heading link
This generous sized room anchors the 6th floor. Rectangular in shape with views of the north and south sides, it is perfect for medium sized groups. The room can host lectures of 200, classroom for 75 or meals for 120 guests. You can use the space as a keynote location with the addition of any of the other four rooms available on the floor.
Meeting Room 605 Heading link
SCE Meeting Room 610 & 611 Heading link
Room 610 is perfect for small meetings. The permanent set up is a conference table for 16.
Room 611 is just right for a small lecture or breakout room. An auditorium setup for 20 is the permanent arrangement for this space.
Meeting Room 610 & Meeting Room 611 Heading link
Meeting Rooms 613/713 Heading link
SCE Meeting Room 613
This medium sized space comes with built-in coat racks and sheer drapes. Windows on the north and south allow natural light to fill the space. This room provides you with enough space to do a variety of different configurations. An auditorium for 80, a classroom for 40, a conference table for 40 or dinner for 60 are all available in this room.
SCE Meeting Room 713
This room is always in high demand. The only space with a tiled floor and wall of mirrors, makes this room the perfect location for student groups who feature dance as part of their Student Organization. With curtains covering the mirrors, the room will function just as well as an auditorium or classroom setting.